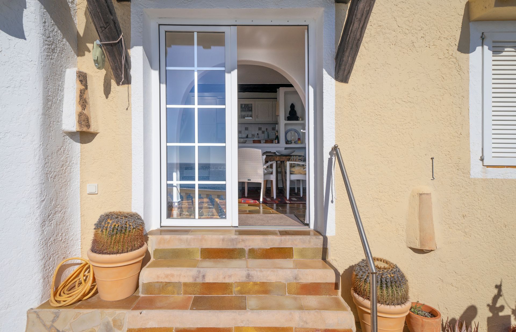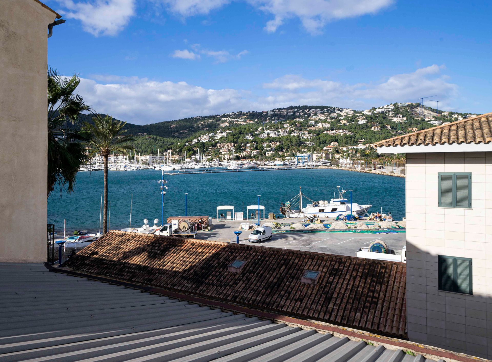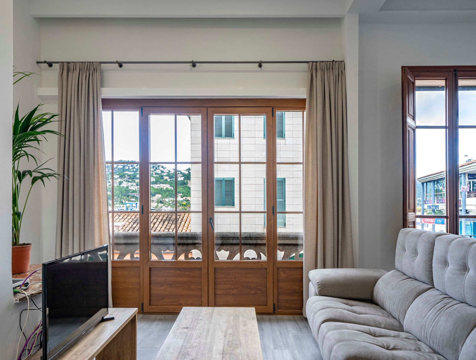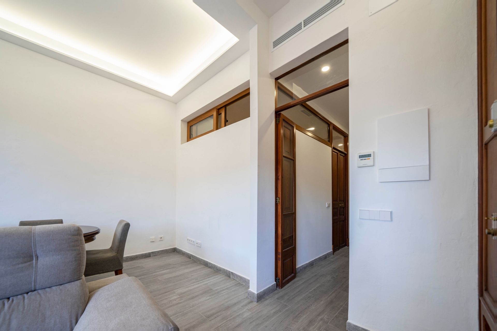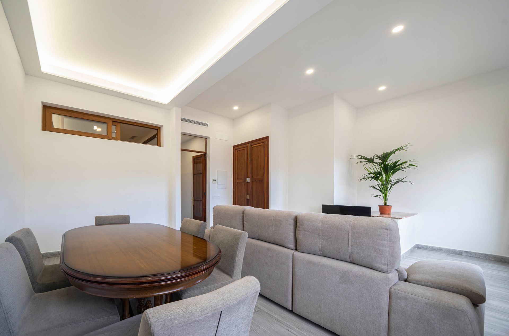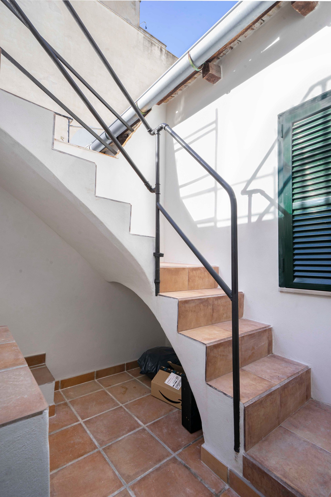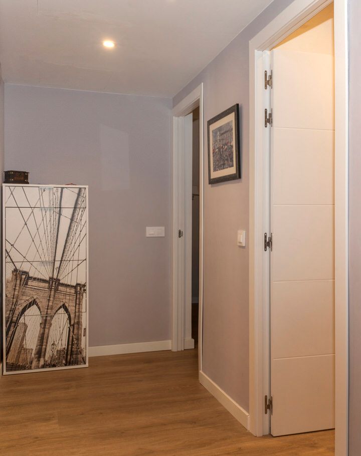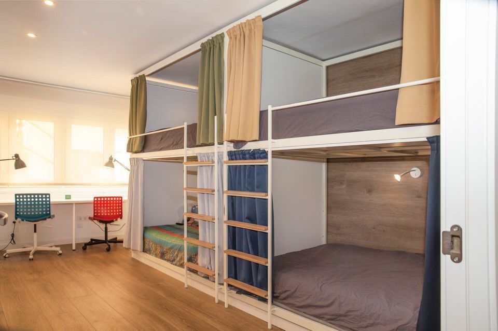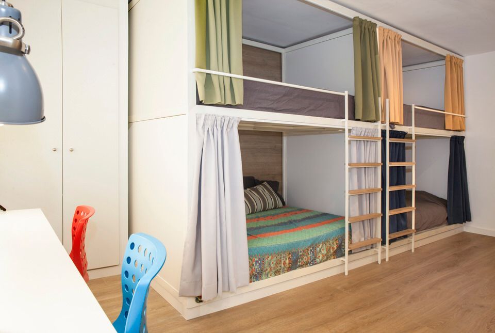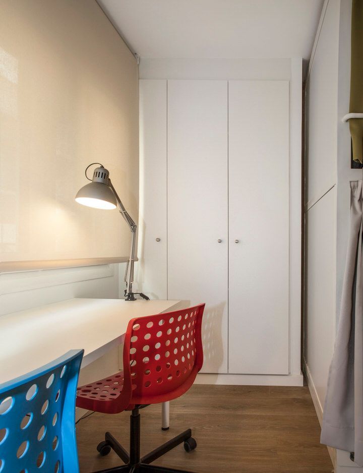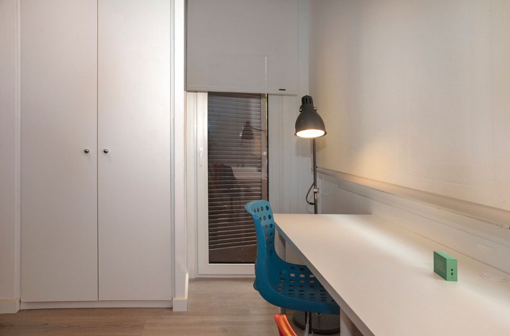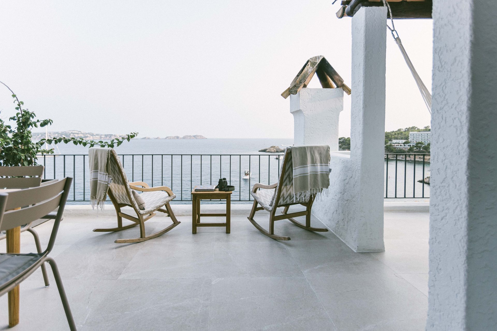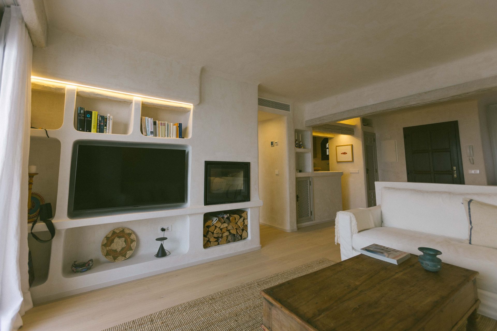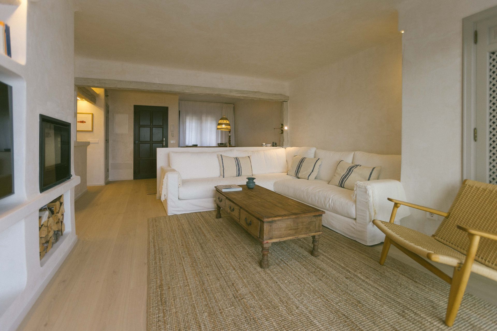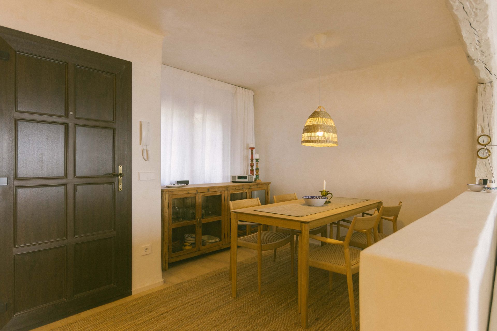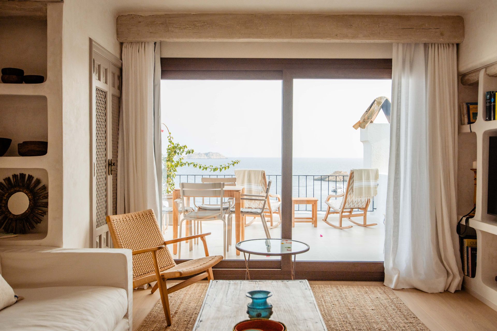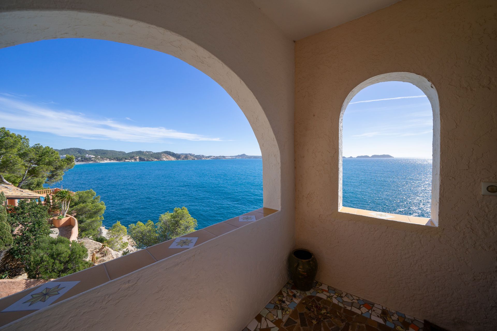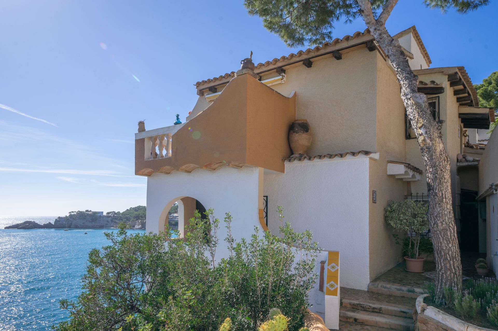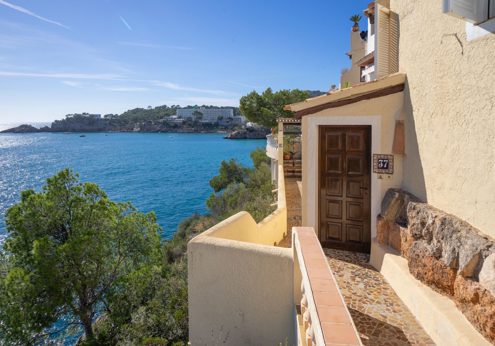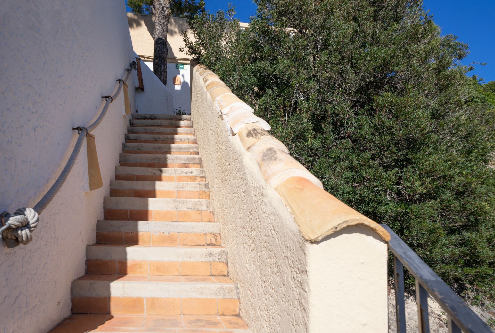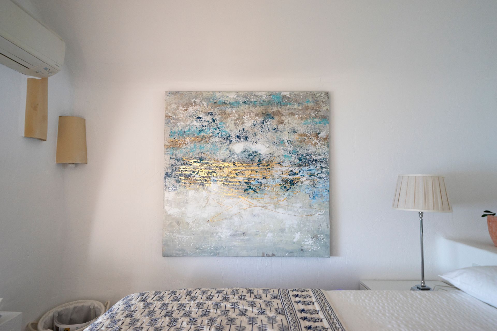INTERIOR DESIGN PROJECTS IN MALLORCA
Project
Mateo Bosch - Port of Andraxt
This project involved the complete renovation of a property that had been vacant for nearly 30 years. With the goal of updating and adapting the home to today's needs and lifestyle, the owners' son led the renovation, as the house presented several structural and functional deficiencies.
The main requirements of the project included a complete renovation of the home, as well as a redistribution of spaces to optimize functionality. In the center of the house, where the living room had previously been located, we decided to reconfigure the rooms to create a new bedroom with optimized ergonomics. We also transformed the former living room into the brightest area of the property, taking advantage of the spectacular views of Port Andratx.
The renovation also included updating all plumbing and electrical fixtures, renovating the flooring, renovating the kitchen, and renovating the bathrooms. The laundry room, patio, and outdoor rooftop areas were also renovated, ensuring the property was completely up-to-date and adapted to modern times.
In addition, work was carried out on the roof and its structure to ensure the property's long-term stability and durability. These structural improvements were essential to providing the home with the necessary safety and comfort. This project involved not only an aesthetic renovation but a comprehensive transformation that transformed the house into a modern and functional home, respecting its original essence and adapting it to contemporary standards of comfort and style.
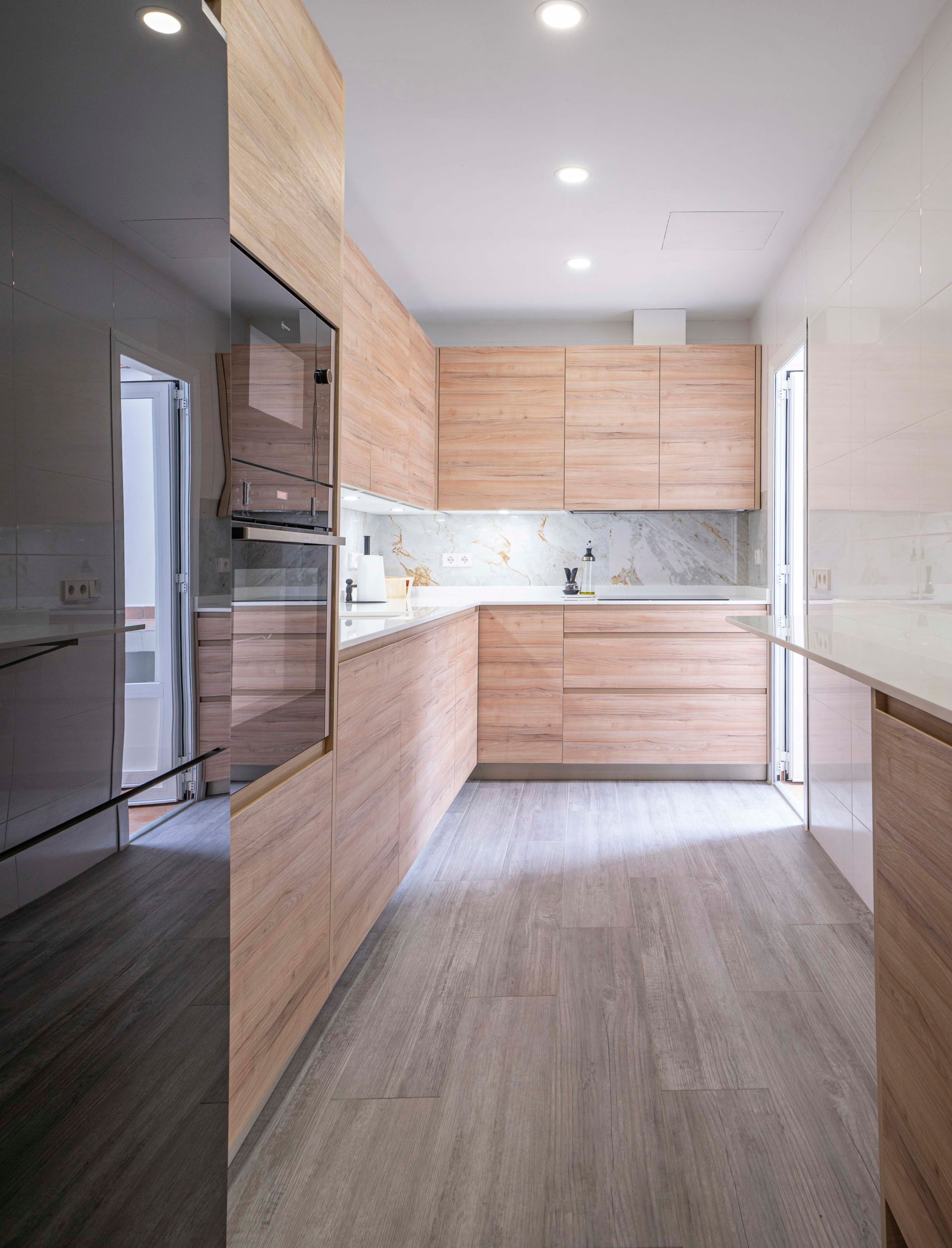
Project
Joans Pons and Marques, 5th - 1st Left
Redesign and Adaptation Project for a Home on Joan Pons i Marques Street, Palma
This project involved the complete renovation of a home in Palma, with the goal of adapting it to the changing needs of the owners and their family. The goal was to transform the space to improve functionality and optimize the use of each area, creating a comfortable, modern, and practical home.
One of the main needs was to incorporate a second bathroom, as well as a shared bedroom that would provide sufficient privacy for all family members. To achieve this, the home was divided into two clearly defined areas: one for relaxation (north area) and one for leisure (south area), providing a well-organized and balanced environment.
The central idea of the project was to unify spaces and create a functional home, ideal for family living. An open-plan living-dining-kitchen area was designed, full of natural light, providing a shared space for the family. In addition, strategically placed cabinets were incorporated to promote order and organization.
The minimalist and simple style was chosen so that the space could adapt to everyday needs, providing comfort without sacrificing elegance. This project highlights how a well-thought-out design can transform a home into a welcoming, practical, and harmonious space.
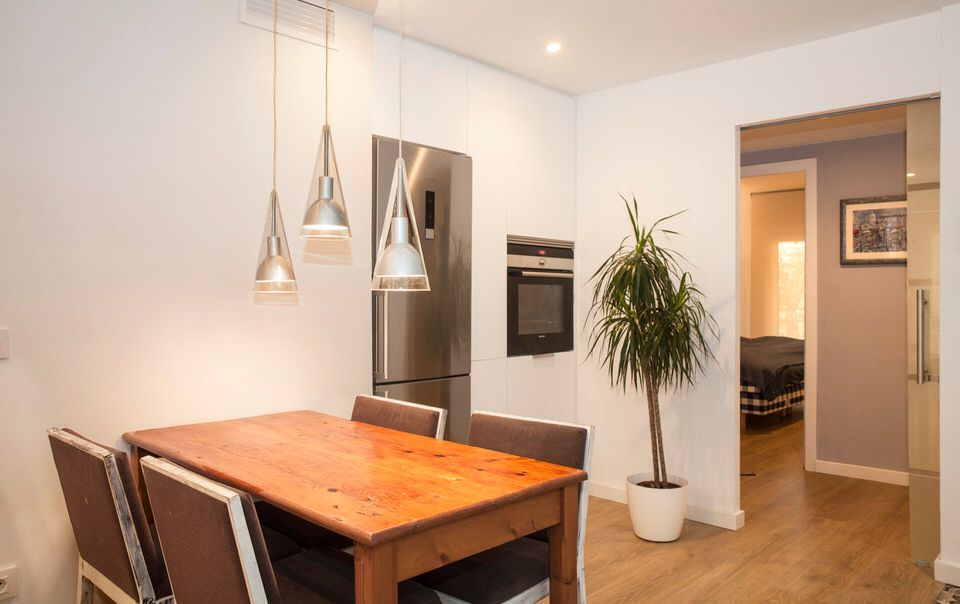
Cala Fornells Project PF3.18
This project involved the complete renovation of an apartment located in the exclusive area of Cala Fornells, in Palma de Mallorca. The apartment, which features a living-dining room, kitchen, bathroom, and terrace with sea views, was completely transformed, yet retained the original rustic essence of the home. The challenge was to modernize all the facilities, including plumbing, electricity, carpentry, finishes, and furniture, without losing the authentic and welcoming character of the property. Throughout the renovation process, we made sure to preserve the details that provided a rustic touch, while incorporating materials that harmonize with the island's natural surroundings. On the walls, we opted for plaster to give the space a lightness and spaciousness, while wood and stone were the materials selected for the finishes, creating a warm, natural, and Mediterranean-style atmosphere. The goal was to give the apartment an Ibizan feel that would blend perfectly with the island character of Palma de Mallorca. The terrace, overlooking the sea, was carefully transformed, incorporating a piece of natural stone into the floor, creating a cozy space to enjoy the views. This project was a perfect combination of renovation and conservation, bringing modernity to the apartment without losing the rustic essence that made it unique, in total harmony with the natural beauty of the surroundings.
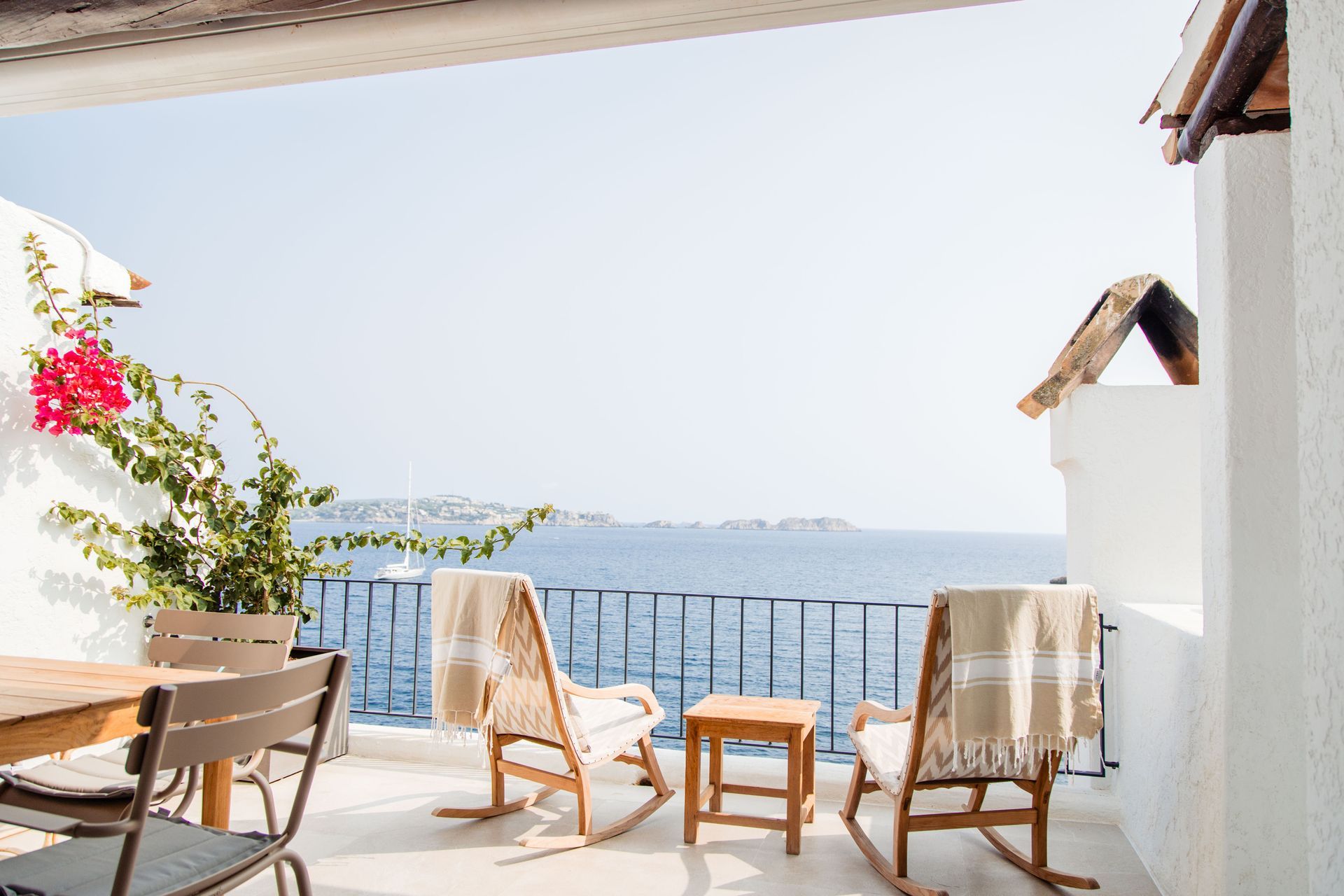
Duplex Connection Project PF1.3537
This project involved the conversion of two apartments into a single duplex, located in the exclusive area of Cala Fornells in Palma de Mallorca. The clients already had a ground-floor apartment and subsequently had the opportunity to purchase the upper floor of their building. The main objective was to connect the two apartments and transform them into a unique and functional home, maintaining their rustic character while adapting to the family's needs. After studying the available options, we decided to connect the two apartments through the ground-floor bathroom, connecting them with a closet that led to the upper-floor living room. To achieve this, we redesigned the ground-floor bathroom, incorporating opaque glass walls that allowed natural light to enter, maximizing the feeling of spaciousness. In this space, we also integrated a mini staircase that fit perfectly alongside a closet, allowing a convenient connection between the two levels.
The upstairs bathroom and kitchen were completely renovated, modernizing the fixtures and adapting them to new functional needs. We also worked on the home's decor and some furniture elements, paying special attention to the property's final look, from the paint to the finishes, to ensure everything was perfectly coordinated. In this project, we sought to maintain the home's rustic essence while adapting it to the family's current needs. The combination of traditional elements with a modern and functional design was key to creating a unique, welcoming space perfect for family enjoyment. This project is a clear example of how a home can be adapted to new needs, maintaining its original charm and personality, yet giving it a new lease of life.
